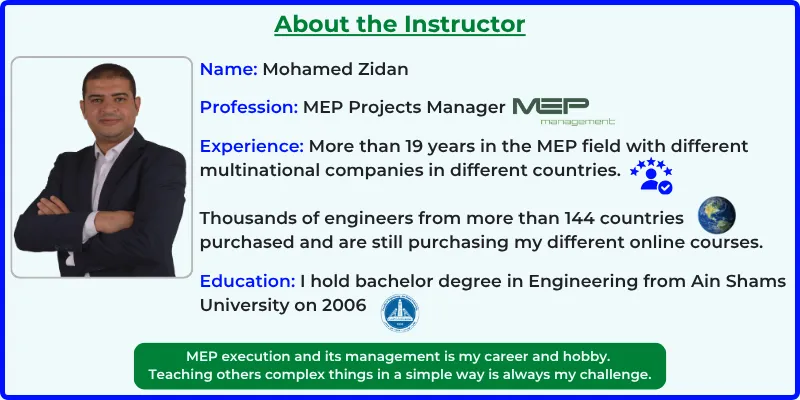Caution this Offer is a Limited Time Offer
Your Only Needed MEP Package that will enhance Your MEP Career
We Promise You This Package Can Change Completely Your MEP Career for Better
This is even you don't have any previous experience in the MEP
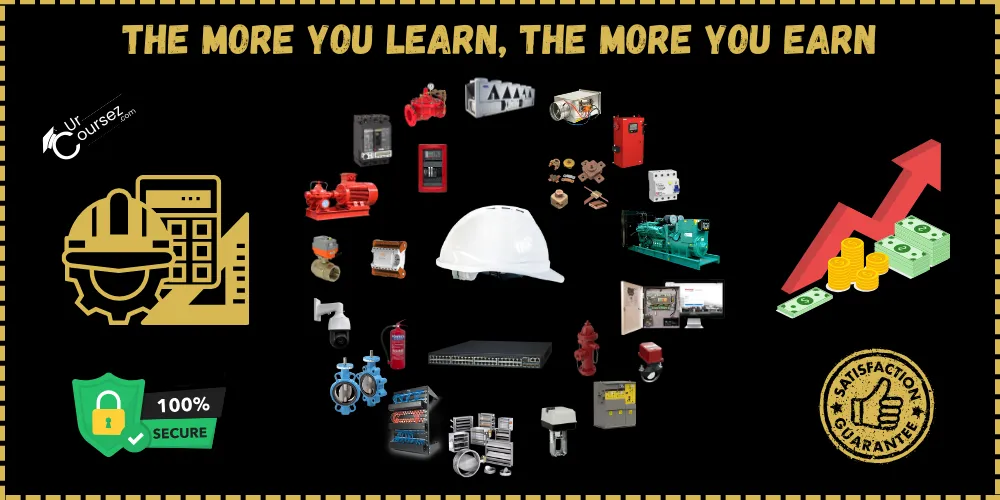
Here's why this MEP Package of Online courses is the Best in the market
+16550
Our Customers
+500
Lectures
+11
Courses


Revit MEP Course from Zero To Hero
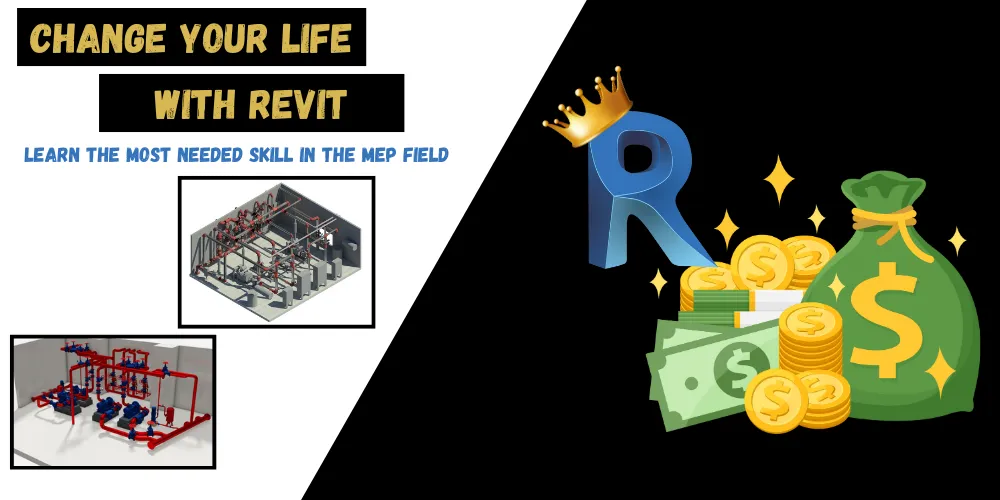
Do you know that at the end of 2023, the average annual pay for a Revit MEP Designer in the United States is $83,603 a year??
While the average annual pay for a MEP Revit Technician in the United States is $63,047.
Plus, daily in the construction field, there is a big demand for using Revit, as it offers to construction professionals tools to make informed decisions earlier in the design process and deliver projects more effectively.
Welcome to our comprehensive Revit MEP Course for Electrical and Mechanical Engineers!
If you're an Electrical or Mechanical Engineer looking to enhance your skills and knowledge in building design, then this course is perfect for you.
With Revit MEP, you can design, simulate, and analyze mechanical, electrical, and plumbing systems with ease and efficiency.
Our course will provide you with a detailed understanding of Revit MEP and its tools that are specifically designed for MEP engineers.
You'll learn how to create and manage electrical circuits, HVAC systems, and plumbing networks, as well as how to perform energy analyses and simulations.
Our experienced instructors will guide you through the entire course, and you'll have access to a variety of resources that will help you enhance your learning experience.
You'll also have access to our online platform, which includes video tutorials, quizzes, and practical exercises to help you apply what you've learned.
After completing our Revit MEP Course for Electrical and Mechanical Engineers, you'll be equipped with the skills and knowledge to confidently design MEP systems for buildings of any size and complexity.
You'll be able to create detailed 3D models, generate accurate construction documents, and collaborate effectively with other professionals in the building design industry.
Don't miss out on this opportunity to take your career to the next level.
Here is a summary list of what do you expect to get from this course:
Setting up a template for your project.
How to link the architecture model of your project and how to manage it.
Adding grids and levels to your project.
How to create the different plans for your project.
How to link the different MEP-designed drawings to your project.
The difference between parameters and filters and how to use them.
The visibility graphics and how to apply a template.
The difference between scope box and section box and how to use them.
How to add the different HVAC Ducting system components like Ducts, Duct fittings, Air terminals, …etc.
How to add HVAC Piping system components like pipes, pipe fittings,…etc.
How to create a 3D model.
How to place and modify plumbing fixtures and equipment.
How to place and modify the firefighting equipment.
How to place and modify the firefighting pipes and accessories in your project.
How to place and modify the firefighting sprinklers.
How to place and modify lighting fixtures in your project.
How to place and modify Data Outlets in your project.
How to create electrical circuits for your project.
How to create circuits with low current devices in your project.
How to create a cable tray complete with accessories and modify it.
How to check the clashes between the different MEP systems in your project.
How to export a clash report of your project.
How to solve the clashes.
How to use Dynamo in your project.
How to create sheets and modify the block title of your project.
How to add different views in the drawing sheets.
How to create family annotations and use them in your project.
How to extract shop drawings from Revit.
How to use duct schedule in Revit.
How to use duct fittings schedule in Revit.
How to use Air Terminals, Duct Accessories, and Mechanical Equipment Schedules in Revit.
You will learn the Pipes and Pipes Fittings Schedules in Revit.
The Pipes Accessories, Plumbing Fixtures, and Sprinklers Schedules in Revit.
Cable Tray and Cable Tray Fittings Schedules in Revit.
Electrical Wires Schedule in Revit.
Lighting, Power, and Data Devices Schedules in Revit.
How to Assign Room Name to MEP Elements from Linked Architectural Model Using Dynamo.
How to Run the Dynamo Script by the Dynamo Player.
How to Reflect the Site Progress on the Model and Extract the Schedules.
How to show Pipe Sleeve Opening & Duct Opening By Dynamo.
How to create a Final Report by Excel Macro in Revit.
How do you show Pipes Fittings Quantity as per POMI by Dynamo?
And many awesome things you will discover in this course.

AutoCAD Mastery Course

With This Course, you Now Have An Ability That Less Than 1% Of People Will Ever Have...
...Which will make you ahead of the curve with industry-relevant skills and knowledge
This AutoCAD course is designed for engineers looking to enhance their technical skills and increase their proficiency in AutoCAD software.
This course is a full-length AutoCAD 2018, 19, 20, and 2021 learning package that covers almost all the topics you will ever need to work with this software.
The course is designed for beginner as well as advanced users.
In this "AutoCAD Mastery " training program you will experience a unique successful method of teaching developed and experimented on 1000's of students in live sessions.
This course is designed for individuals who are new to AutoCAD as well as students who learned AutoCAD a long time ago and just want to brush up on the tools and features quickly and use them in their projects immediately.
You'll also have access to our online platform, which includes video tutorials, quizzes, and practical exercises to help you apply what you've learned.
After completing our AutoCad MEP Course for Electrical and Mechanical Engineers, you'll be equipped with the skills and knowledge to confidently design MEP systems for buildings of any size and complexity.
You'll be able to create detailed 3D models, generate accurate construction documents, and collaborate effectively with other professionals in the building design industry.
Don't miss out on this opportunity to take your career to the next level.
Enroll in our Full MEP Package for Electrical and Mechanical Engineers today and start building the skills you need to succeed in the industry!
The Course till today includes +100 lectures that you can watch from any smart device, mobile, laptop and PC.
Here is a summary list of what do you expect to get from this course:
Introduction and how to get started with AutoCAD.
AutoCAD User Interface.
Navigation Tools.
Understanding Co-ordinate System.
Unit and status bar setting.
Saving settings as a drawing template.
DWG History feature.
Making selections.
Making lines.
Making lines using polar coordinates.
Circles.
Arcs.
Ellipses.
Rectangle.
Polygons.
Introduction to polyline and spline.
Points and revision clouds.
Construction line and ray.
Move and Copy command.
Rotate command.
Offset command.
Mirror and Scale.
Trim and extend.
Erase, Explode, and overkill.
Stretch command.
Break and Join.
Fillet and chamfer.
Lengthen and Reverse.
Grid and Snap.
Polar and Ortho mode.
Dynamic input.
Simple object snaps.
More object snaps.
From snap.
More status bar options.
Rectangular array.
Polar array.
Path array.
Divide and measure.
Using multifunction grips.
Align command.
Finding Distance, Radius, angle and co-ordinates.
Quick measure tool.
Finding area.
Making Isometric drawings.
Centerline and center mark tools.
Region and Boolean operations.
Assigning object color and Line-type.
Assigning line weight and transparency.
Checking object properties.
Model space viewports.
Creating named views.
Creating basic hatches.
Set origin and Associative hatch.
Using advanced hatch features.
Boundary and wipeout features.
Creating gradients.
Creating and assigning layers.
Using layer properties manager.
Working with layer states and Layer walk.
Working with layer filters.
Laymrg and laydel commands.
Quick access layer tools.
Hiding and isolating objects.
Creating basic dimensions.
DIM command.
Modifying dimensions.
Creating dimension style.
Creating dimension style override.
Continue, Baseline, and ordinate dimensions.
Adding tolerances and dual dimensioning.
Adding feature control frame.
Creating multileader.
Modifying multileader.
Creating Multileader style.
Creating single-line text.
Creating text style.
Creating multiline text.
Creating and formatting table.
Creating table style.
Adding fields and formulas in a table.
Exporting and Importing table to MS-Excel.
Creating simple Blocks.
Inserting Blocks.
Blocks palette.
Modifying and redefining blocks.
Write block and Global blocks.
Inheritance in blocks.
Creating and using groups.
Working with group manager.
Making and modifying attributes.
Creating and inserting attributed blocks.
Using fields as block attributes.
Attribute manager.
Extracting attribute data.
Understanding external references.
Attaching X-ref.
Editing and clipping X-ref.
Managing X-ref with External references palette.
Attaching PDF and images.
Transmitting X-ref with e-Transmit.
X-ref compare feature.
And many awesome things you will discover in this course.

MEP Issues On-Site That You Need to Avoid
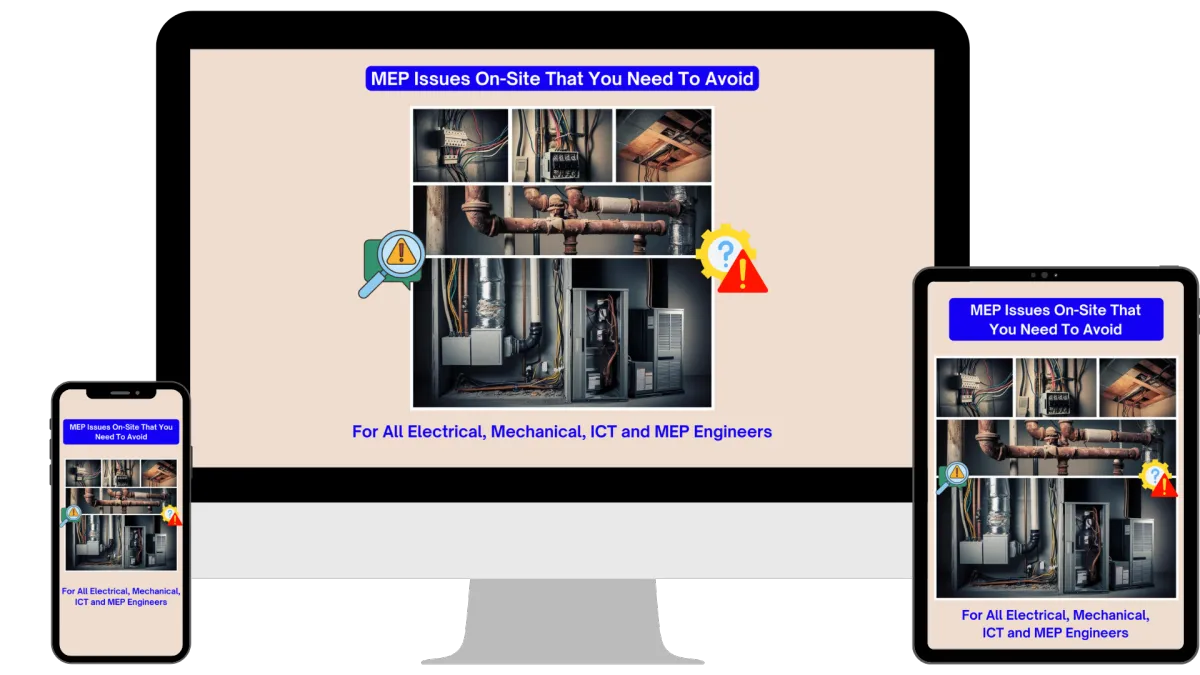
This course on MEP issues on-site is designed to provide a comprehensive understanding of common problems that can arise during electrical, mechanical, and ICT installations on construction projects.
We planned this course will include over 80 lectures covering a wide range of issues, participants will learn how to identify, address, and avoid potential pitfalls that may occur during MEP works.
By enrolling in this course, individuals will gain the knowledge and skills needed to prevent costly mistakes, save time, and ensure the successful completion of their projects.
The course is delivered through live classes and doubt sessions by an accredited MEP Training Institute, providing participants with a high-quality learning experience.
Whether you are a construction professional, project manager, or aspiring MEP technician, this course will equip you with the essential insights and practical solutions to navigate the complex challenges of MEP works on-site.
Don't let common issues derail your projects – enroll in this course today and arm yourself with the knowledge to succeed in the field of MEP installations.
Plus, daily in the construction field, there is a big demand for using Revit, as it offers to construction professionals tools to make informed decisions earlier in the design process and deliver projects more effectively.
Here is a summary list of what do you expect to get from this course:
Mechanical On-Site Issues and How To Avoid Them.
Electrical On-Site Issues and How To Avoid Them.
ICT On-Site Issues and How To Avoid Them.
The videos are full of practical explanations of the issues.
And many awesome things you will discover in this course.

Building Management System ( BMS ) Online Course
Imagine you are an engineer working on a project.
In this project, you have multiple MEP equipment like Chiller, primary Pumps, Secondary Pumps, MV Switch Gear, Transformer, Main Distribution Boards (MDB), Sub Main Distribution Boards (SMDB), Generator, Air Handling Units (AHUs), Fan Coil Units (FCUs), Variable Air Volumes (VAVs) and other equipment.
So controlling and monitoring all this equipment will be impossible without the availability of the BMS System.
Hence, your company will search for an engineer who has the ability to supervise the installation of this system in the project.
So, if you have this skill, the company may promote you to a better position as not all the engineers understand this system. Moreover, they may increase your salary.
But, if you don't have this skill, may they will hire another engineer who has this skill, plus he may have the other skills that you have. Imagine, in this case, what will your company do with you???
Here is what will you learn in this course
You will know why having a BMS system in any project is very important.
Overview of the different MEP equipment existing in a project.
The common manufacturers in the BMS industry.
The hierarchy & different levels of the BMS system.
What is the Field Level of the BMS System?
What are the different field devices in the BMS system?
The function of each field device and where to use it.
Theoretical and practical explanations for each field device.
The connection and wiring points of the field devices.
What is the Automation Level of the BMS System?
What are the components of the Automation Level?
The different types of signals in the BMS system.
The difference between input and output points.
The different types of modules.
The different types of controllers.
You will know how to decide the required number of modules in your DDC panel.
You will learn how to read the data of a BMS controller.
What is a BMS Protocol?
How to convert from one protocol to another protocol.
Difference between Monitor, Control, and Integration.
What is the function of the Management Level in the BMS System?
What are the components of the management level in the BMS system?
Different types of peripherals at the management level.
The different types of cables in the BMS System.
The specifications and function of each cable.
Where to use each cable.
How to pull the cable practically on-site.
What is the Variable Air Volume?
Different Types of the VAV.
The function and connection points of the VAV.
The controller of the VAV.
The connection points of the VAV.
The connection between thermostat and VAV.
What is the BMS Protocol?
How to convert from one protocol to another one?
Different Types of BMS Protocols.
What are a DDC Panel in the BMS System and its function?
What are the components of a DDC panel?
A practical explanation for DDC panel components.
Different modules can be found inside the panel.
What is MCC & VFD?
A practical explanation for MCC contains VFD.
What is the graphics of the BMS system?
What is the set point of a field device?
What will happen when changing the set point of a sensor?
A practical explanation for the graphics in the BMS system.
What are the most important documents in the BMS system?
What are the most important drawings in the BMS system?
How to read the wiring diagram of a BMS layout?
What is the list of materials for a BMS system?
What is the sequence of operation of the BMS system?
Practical examples from the site to the documents & drawings of the BMS system.
A complete practical explanation for MEP equipment.
You will know the function of this equipment and its different MEP connections.
You will know the different BMS field devices connected to this equipment.
You will see the wiring of the different field devices.
Why and where to use each BMS field device on this equipment?
And many awesome things you will discover in this course.
Features of this Course

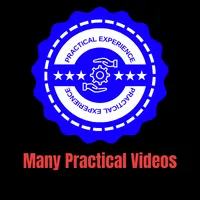





Electrical Practical Installations Online Course
Here is a summary list of what do you expect to get from this course:
You will know why having a BMS system in any project is very important.
Ring Main Unit “RMU”
Package Substations
Transformer
Generator
UPS
Panels
Infrastructure Works
Cables
Cable Jointing
Cable Trays
Lighting System
Lightning Protection
Earthing System
First Fix
Second Fix
Third Fix
Tools
Testing & Commissioning
And many awesome things you will discover in this course.

Firefighting Online Course
Here is a summary list of what do you expect to get from this course:
Types of Manual Firefighting Systems
Types of Automatic Firefighting Systems
Fire Extinguishers
Fire Hydrant
Siamese Connection
Fire Hose Cabinets classes
Types of Sprinklers
Fire Water Tanks
Types of Firefighting Pumps
Sequence of Operation of FF Pumps
Hook-up of fire pumps
PRV
Sensing Lines
Fire Control Panels
Types of flanges
Difference between types of pipes
How to choose the firefighting pumps
Tools
Testing & Commissioning
And many awesome things you will discover in this course.

HVAC Online Course
Here is a summary list of what do you expect to get from this course:
Types of Chillers.
Types of Chilled Water Pumps.
Air Handling Units and its types.
Fan Coil Unit and its types.
Types of Air Dampers.
Hook-up of Chiller.
Hook-up of Pumps.
Hook-up of AHU.
Hook-up of FCU.
Types of Chilled Water Pipes.
Types of Air Outlets.
Types of Ducts.
Types of connections of Ducts.
Types of Duct's insulation.
Air Balancing.
Water Balancing.
First Fix.
Second Fix.
Third Fix.
Tools.
Testing & Commissioning.
And many awesome things you will discover in this course.

Plumbing Online Course
Here is a summary list of what we plan to explain in this course:
Booster Pumps.
Water Supply Network.
Drainage Networks.
Types of water pipes.
Different Methods of welding of pipes.
Types of water tanks.
Types of water pumps.
Types of water closets.
Water Hammer Arrestors.
Types of Water Valves.
Practical installations.
Most Important Documents.
Most Important Drawings.
First Fix.
Second Fix.
Third Fix.
Tools.
Testing & Commissioning.
And many awesome things you will discover in this course.

Revit Architecture Online Course
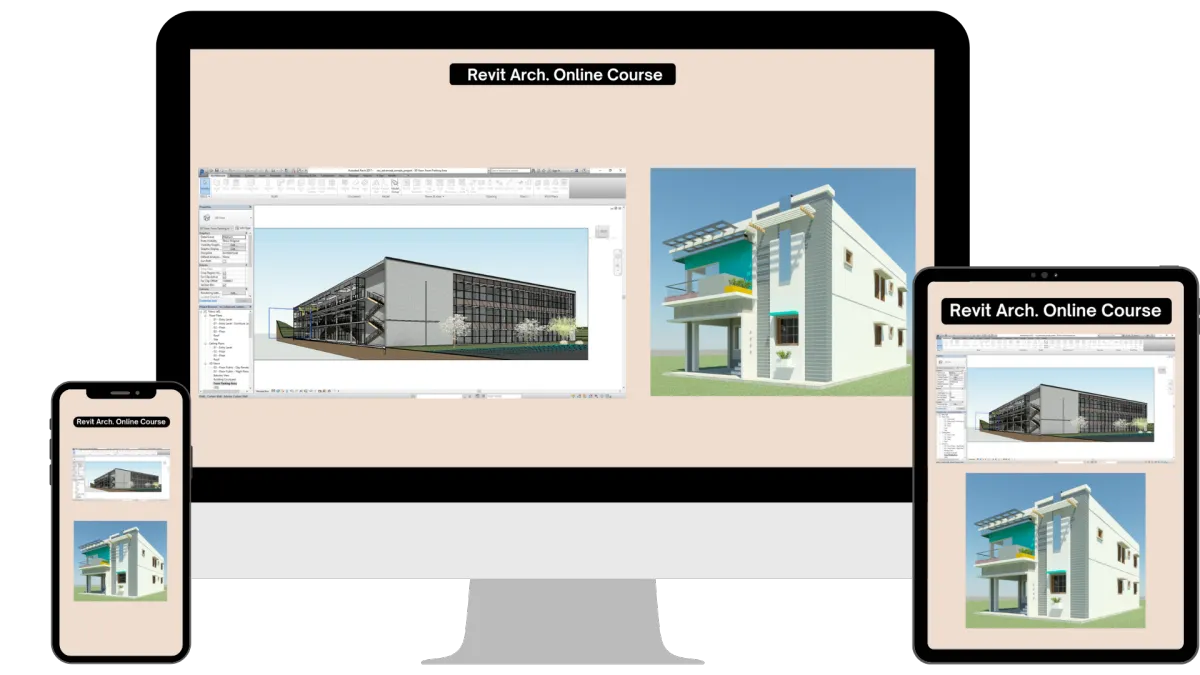
Here is a summary list of what do you expect to get from this course:
Basics of Revit.
How to convert from AutoCad to Revit.
How to draw Walls.
How to draw Staircase.
How to draw Walkway.
How to create floors.
How to change the items' dimensions.
And many awesome things you will discover in this course.

Structured Cabling Course
Here is a summary list of what do you expect to get from this course:
Types of Racks.
Types of Switches.
Types of Patch Panels.
Types of Fiber Cables.
Types of Copper Cables.
Types of Connectors.
Types of Data outlets & points.
Connection with the CCTV system.
Connection with the ACS system.
Connection with the MCS system.
Connection with the Telephone system.
Connection with other ICT systems.
Most Important Drawings.
Most Important Documents.
First Fix.
Second Fix.
Third Fix.
ToolsTesting & Commissioning.
And many awesome things you will discover in this course.

Structured Cabling Course
Here is a summary list of what do you expect to get from this course:
Go from complete beginner to proficient Excel user.
Learn to create workbooks and spreadsheets everyone will be jealous of.
Acquire critical Excel knowledge.
Take control of your Excel data! Learn fast and efficient management techniques.
Enhance Your Excel Production with AI (Artificial Intelligence).
Learn all about: tables, charts, formatting, formulas and functions, macros, pivot tables/charts, and much more!
And many awesome things you will discover in this course.

We plan to add reguarly new courses to the package
Here is a summary of the courses that we planned to add in the near future:
Fire Alarm Course.
CCTV Course.
Medical Gas Course.
And many awesome things you will discover in this package.
Get Instant Access to the Package Wih All Future Updates
This Great offer will be expired at anytime
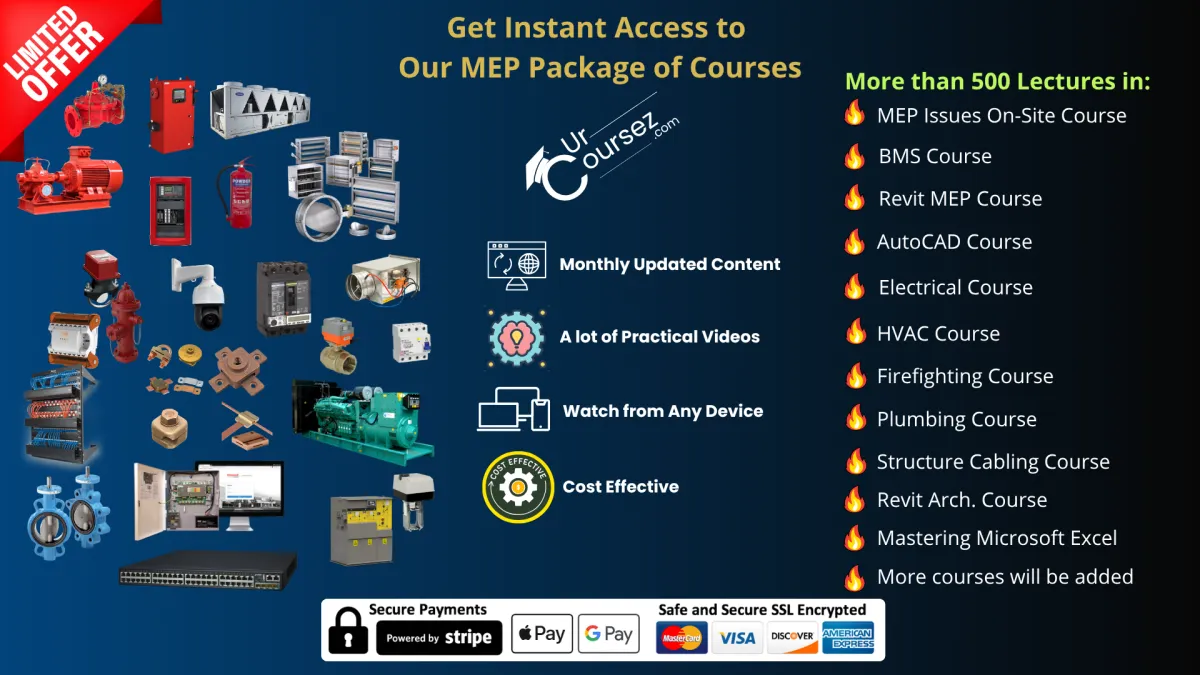
Remeber This Monthly Subscription Offer is a Limited Time Offer at its Lowest Price Ever, Get Now This Deal Before it Expires and Secure Your Access and Start to Level-Up Your Career

That's All ???
Noooooo, but with purchasing this offer, you will also get these bonuses for free!
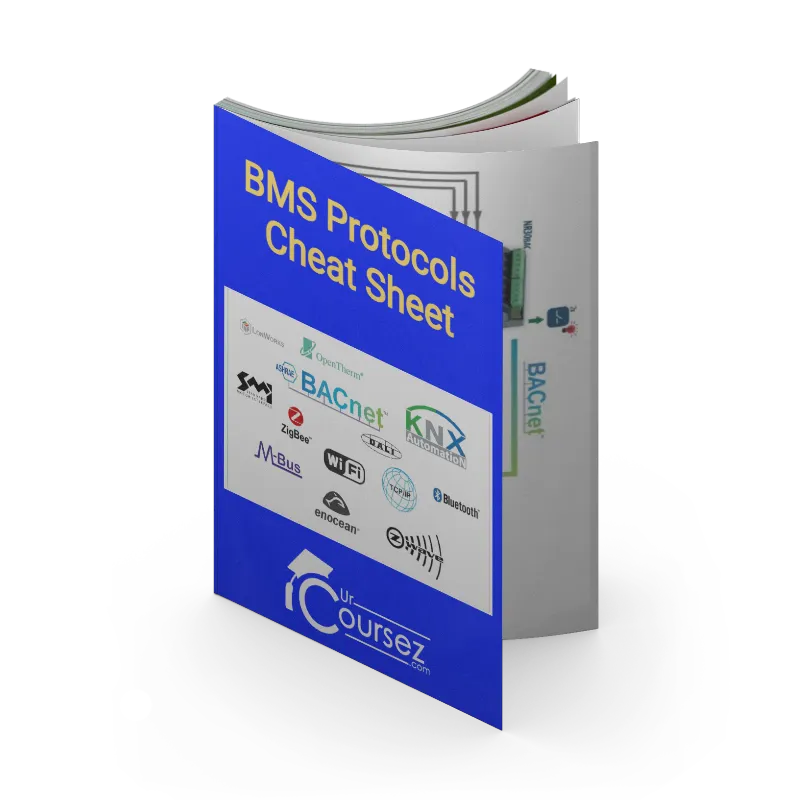
BMS Protocls Cheat Sheet, Normal Price is $17...But you will get if for free in this offer
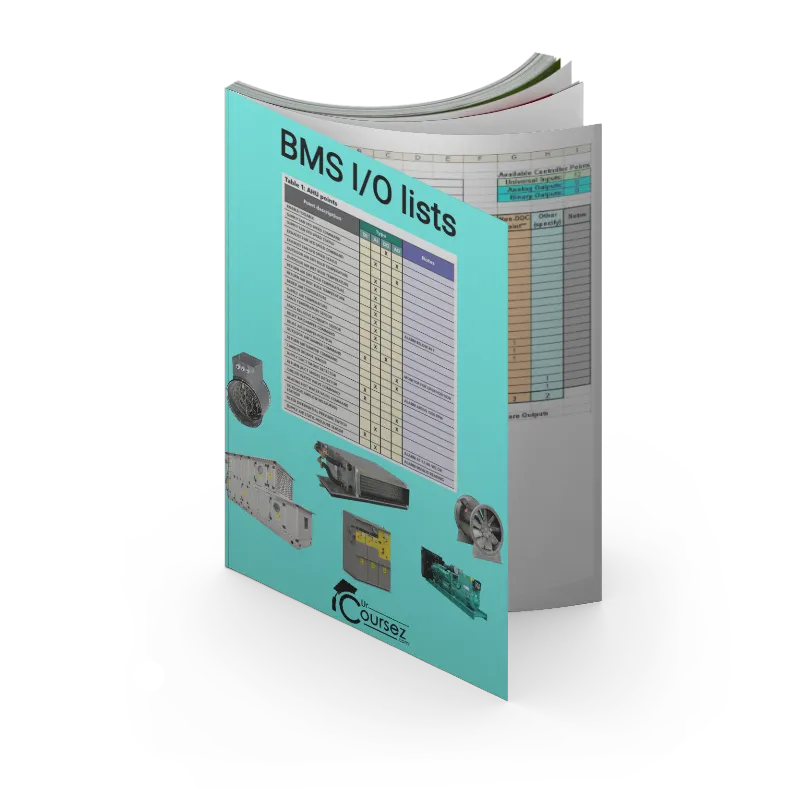
BMS I/O list of points, Normal Price is $19...But you will get if for free in this offer

Tutorial CAD files, Normal Price is $37...But you will get if for free in this offer
Don’t take our word for it.
Listen to what our students are saying.
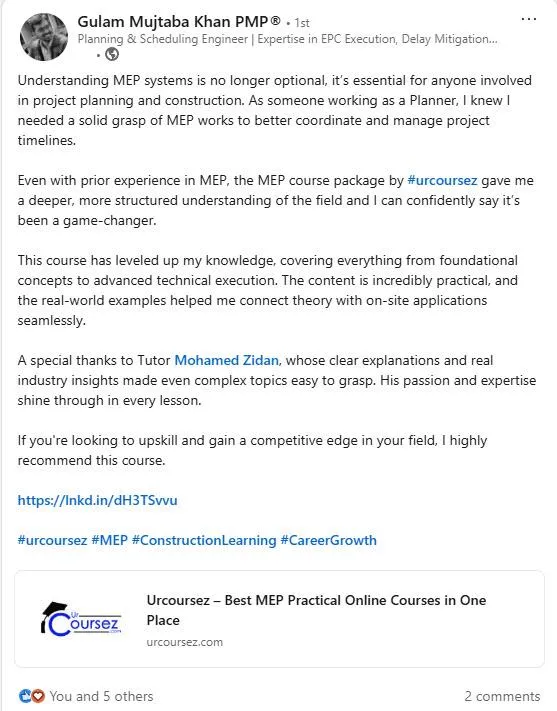
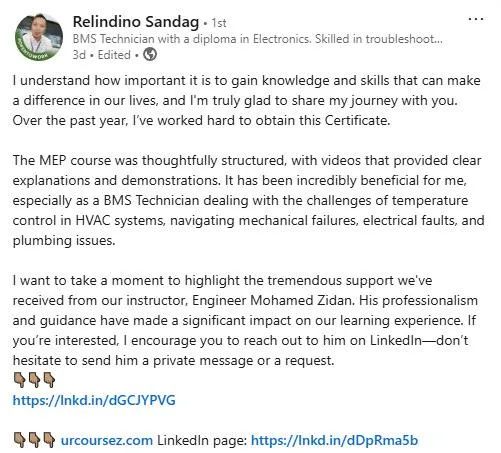
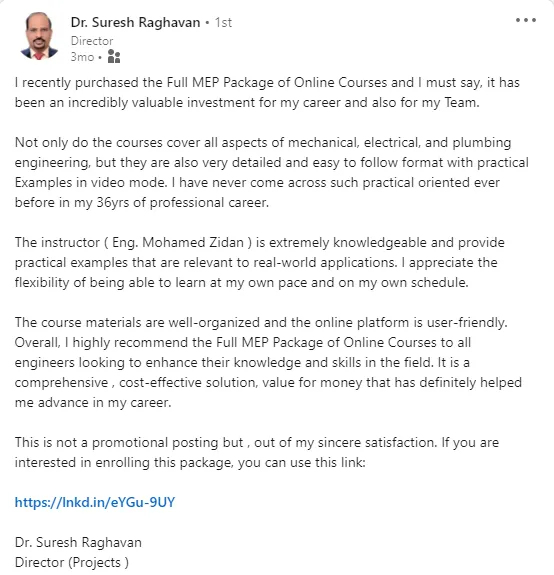
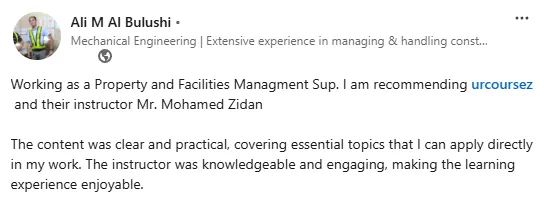
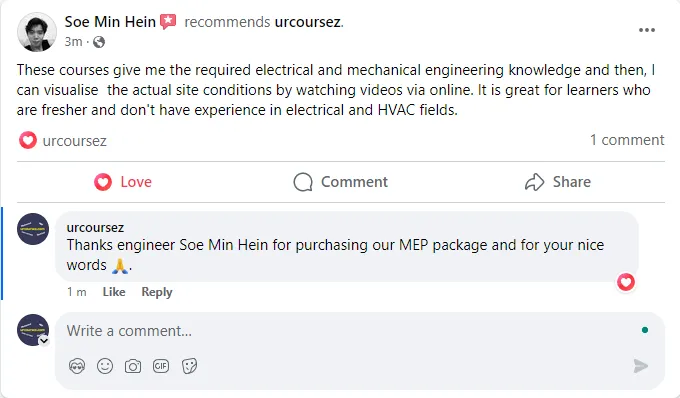
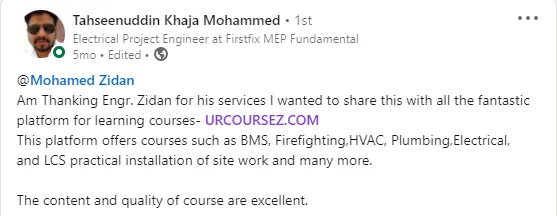
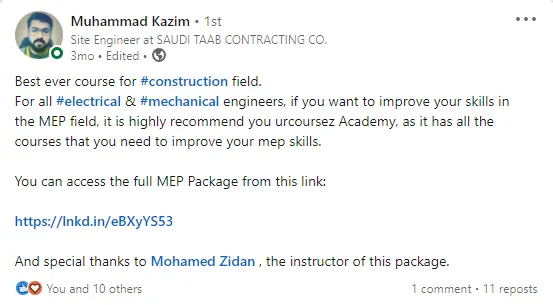
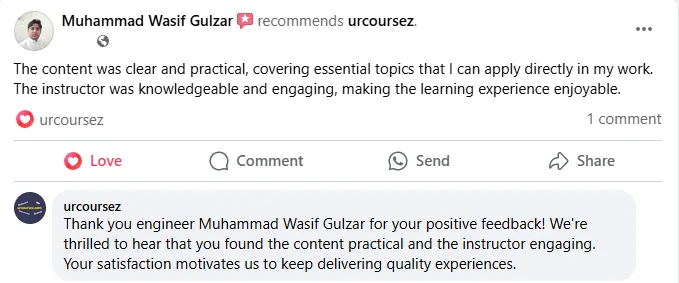



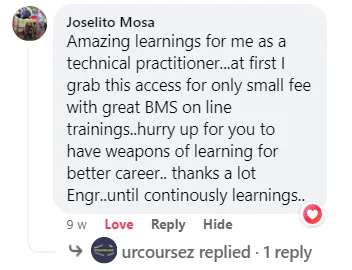
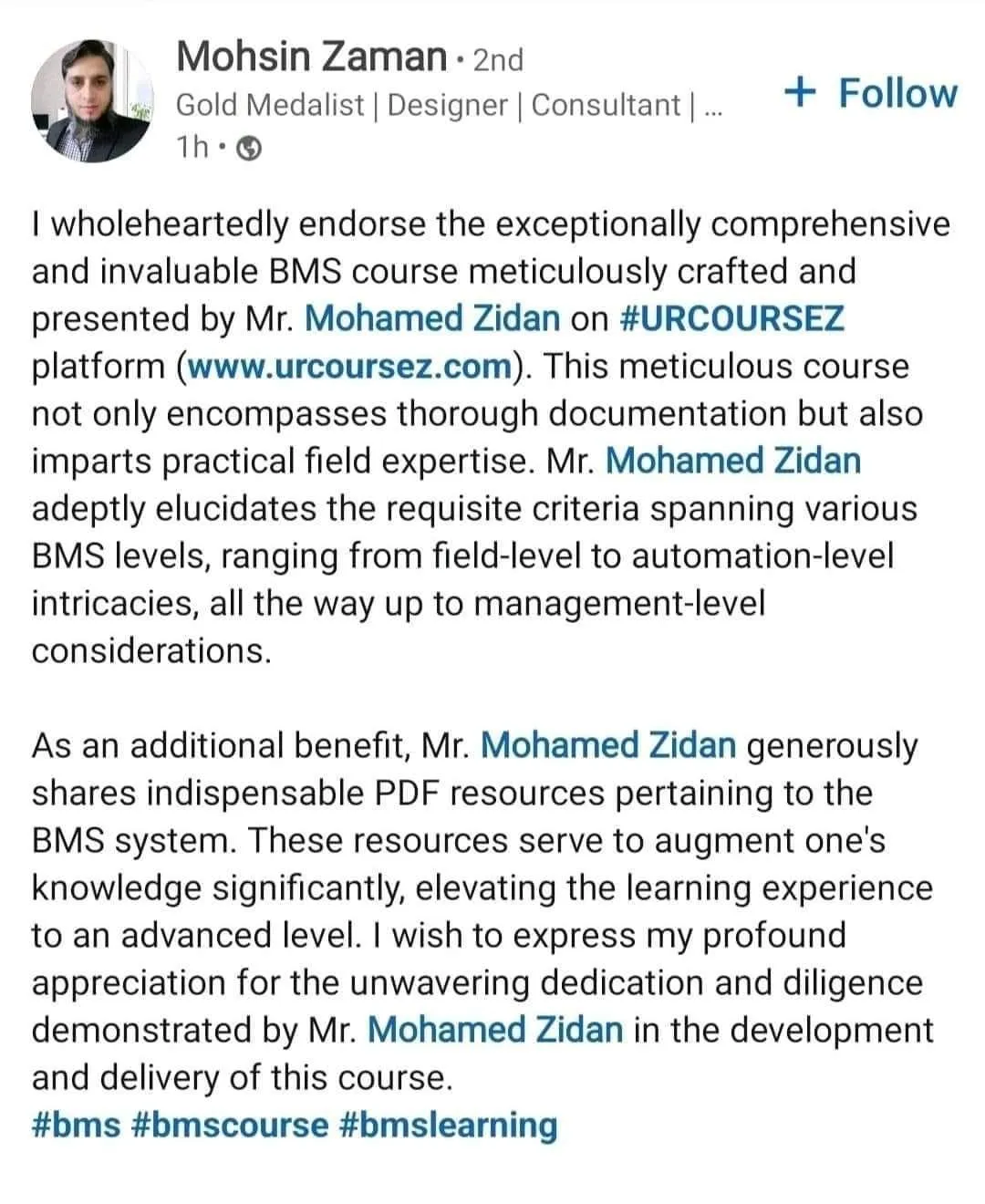
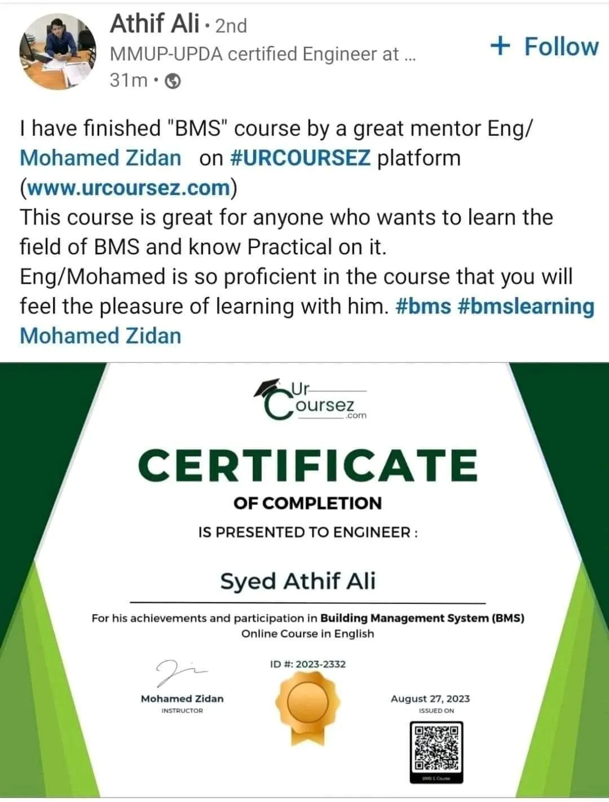
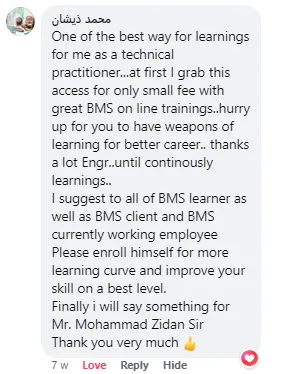


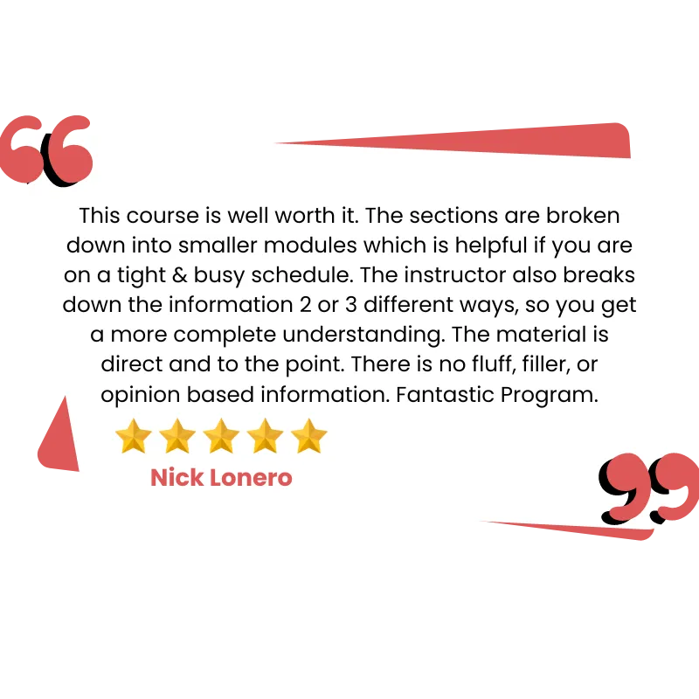


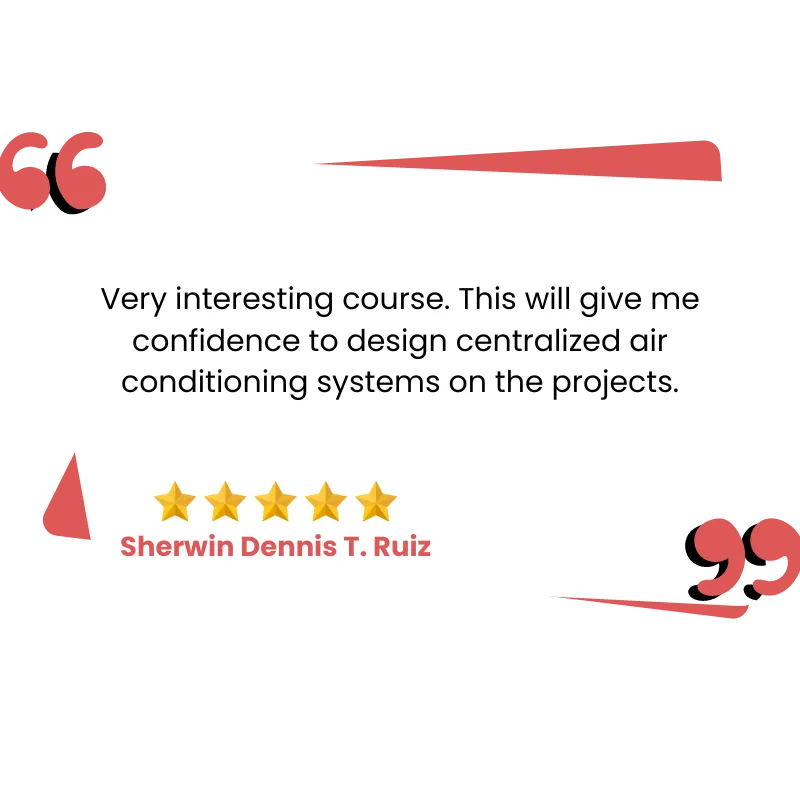





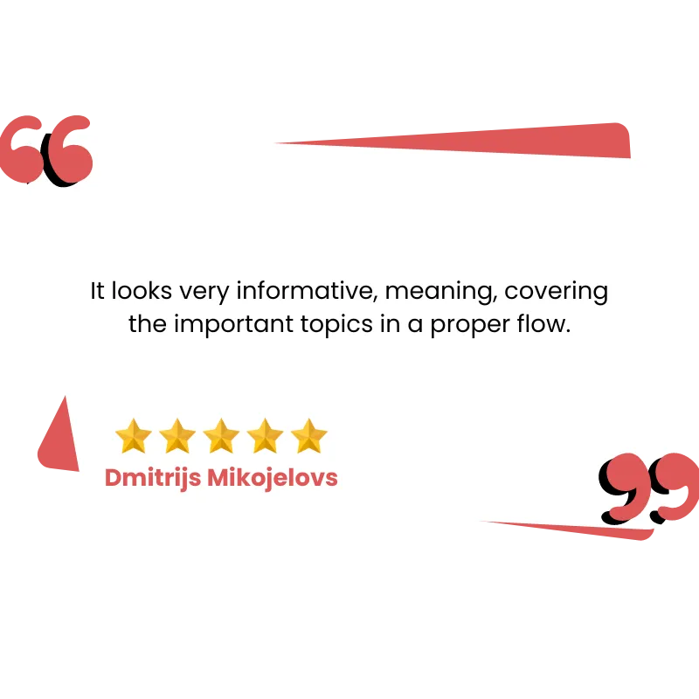






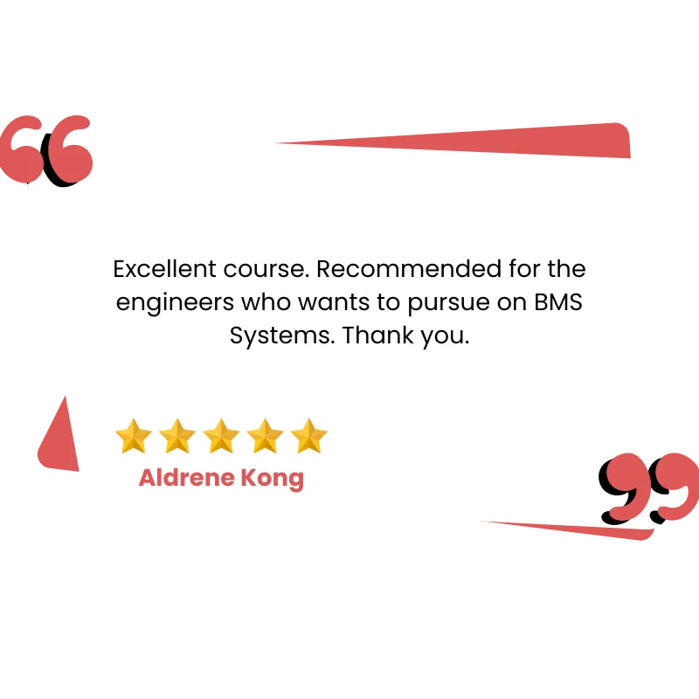
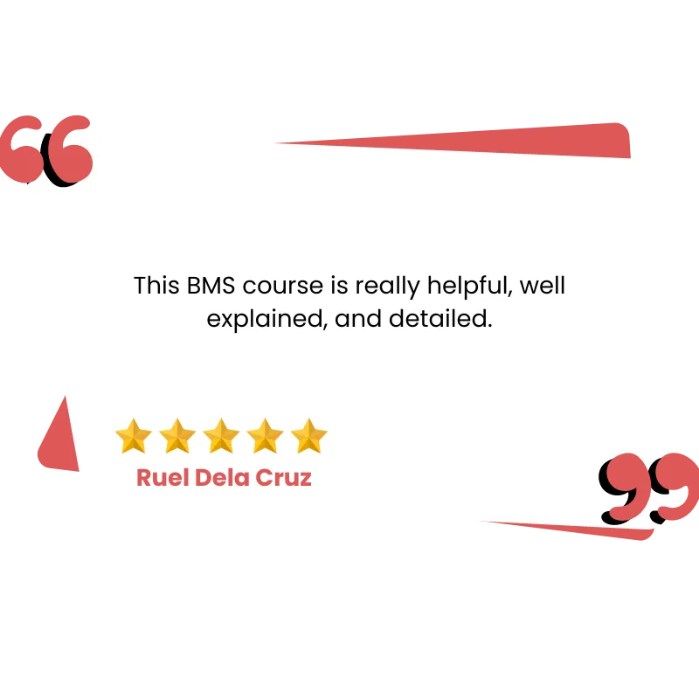
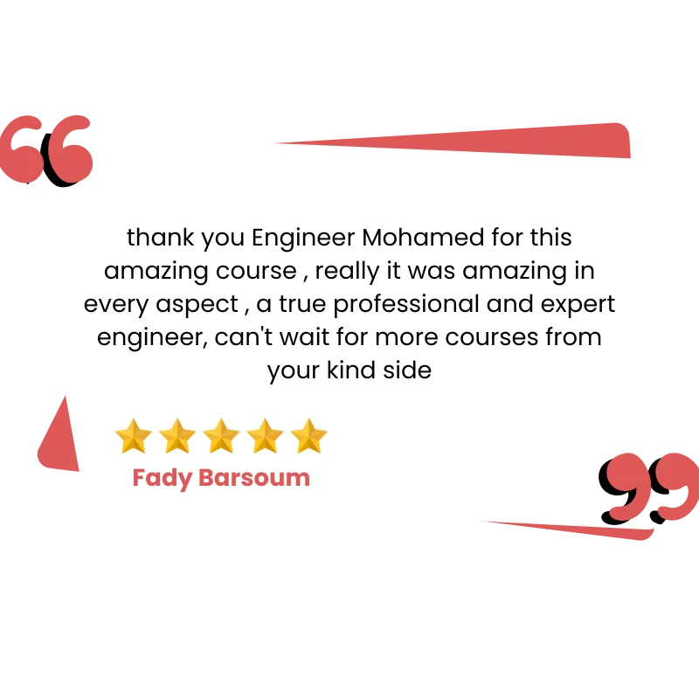
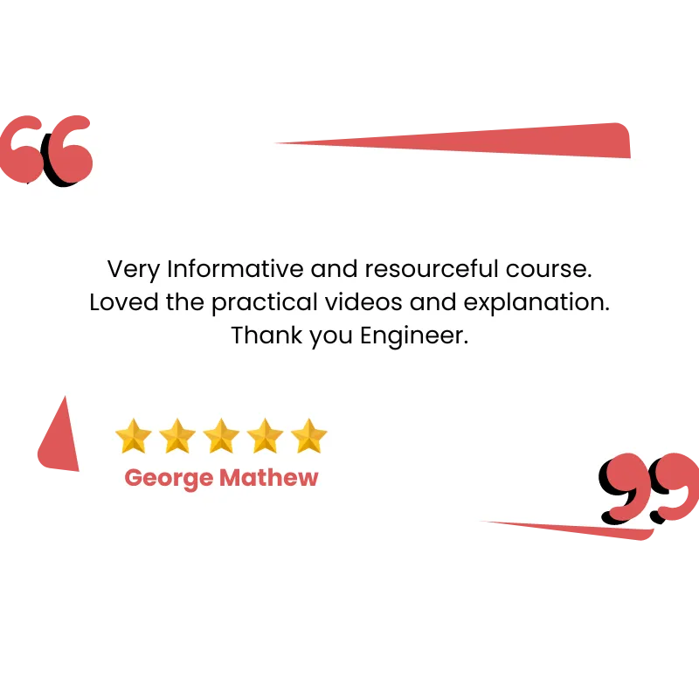


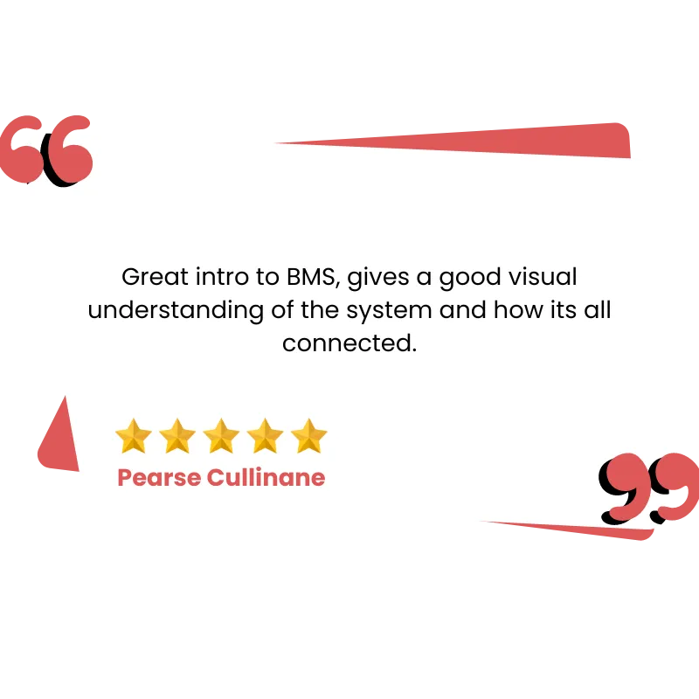


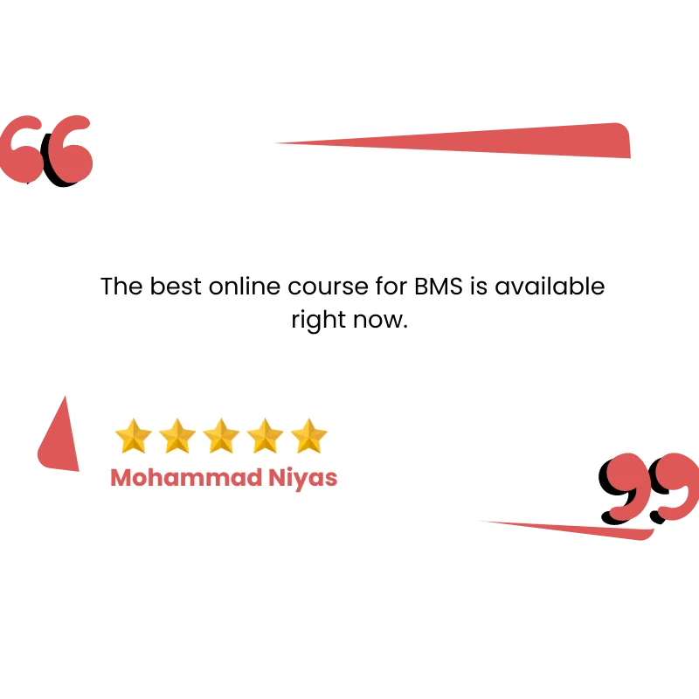

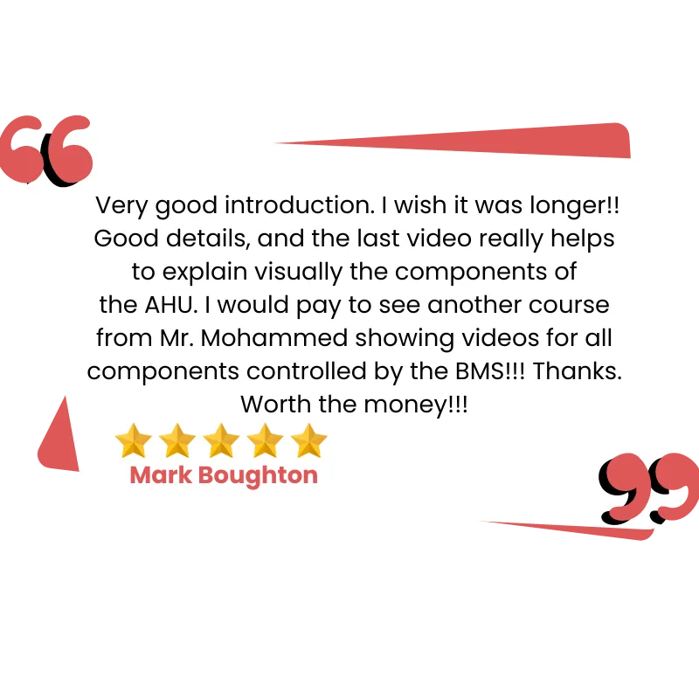
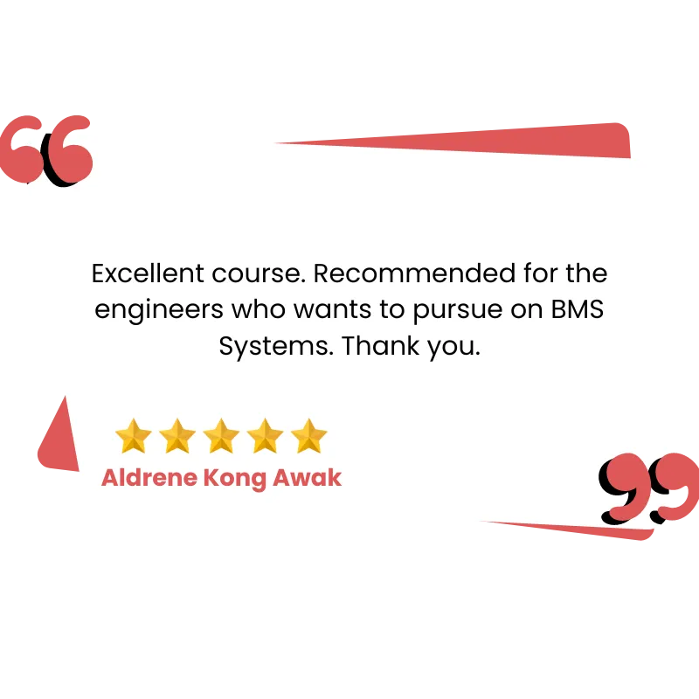
Frequently Asked Questions
How long will be the validity of this offer?
As your subscription is valid, you will have always to all the contents and courses in the package.
What do I need to watch for the course?
Only you need an internet connection and a device connected to the internet, like Laptop, PC, Mobile, or Tablet.
Is there any certificate?
Yes, after completing the course, you will receive a completion certificate.
Now I'm not free and don't have free time to watch this course
The good thing about this package is all the lectures are pre-recorded in high quality and uploaded to the website, so there is no need for any live attendance, so whenever you are free, you can watch the courses.
How many lectures are uploaded to this package?
Until today, the package icludes more than 290 lectures, but this is not the end, as more lectures will be uploaded soon and we expect by the end of this year it wil include +500 lectures. So if you purchase this offer now, you secure your access to the complete package at its lowest price ever.
Why is this course different than the other courses?
Because I brought you the practical installations & explanations of the different field devices on-site, I'm explaining how they are installed on the MEP equipment and the control and management levels practically. So while you are relaxing, you can watch step by step how things are installed in a proper way. Hence, no more imagining but reality.
How will I access the package?
After purchasing directly is confirmed, you will receive an email from us with your receipt, creating password's link and a login link to the package.
Is it safe to use my card on your website?
Your security is our top priority, and 100% your card details are in safe hands, as we are not storing your card details on our website, but all the payments are handled by the payment processor which is a world class payment processor, which is the same being used by Amazon.
What is the cancelation policy of my subscription?
You can cancel at any time by contacting us on WhatsApp, but to cover our expenses, especially with this low offer, you must continue your subscription at least for the first four months; after that, we will allow you to cancel it.
How can I purchase the package?
We accept all types of online payment cards, like Visa & MasterCard, and you can pay using your local online card and the payment processor is resposible to convert the payment to USD as per the exchange rate.
Why the price of the package is very cheap?
Becuase we want to spread our knowldege with all engineers worldwide, and everyone has the right to learn.


You are a Mechanical Engineer.
You are an Electrical Engineer.
You are an ICT Engineer.
You work in the construction field.
You work in the MEP field.
You work in the Contracting field.
You work in the Consultancy field.
You work in the FM field.
You want to level-up your career.

You don't want to learn new things.
You are a lazy person.
You don't like Courses in English.
You don't want to improve your career.
You are not an ambitious person.
You don't like the MEP field.
You don't like video courses.
You don't like practical training.
